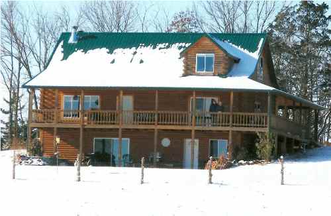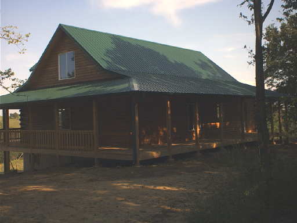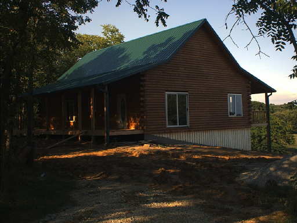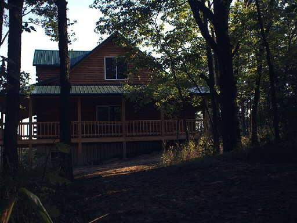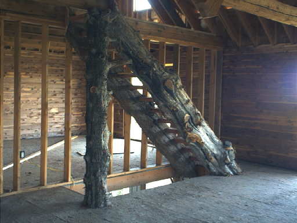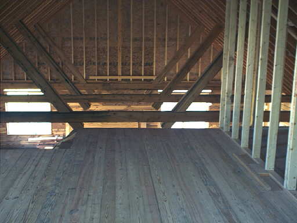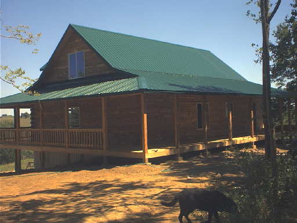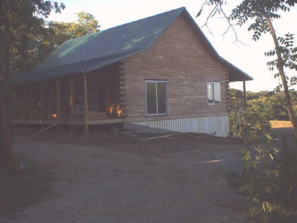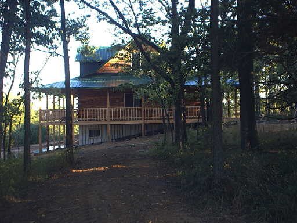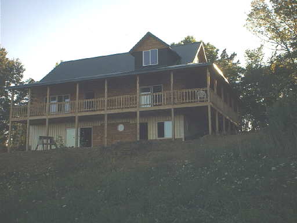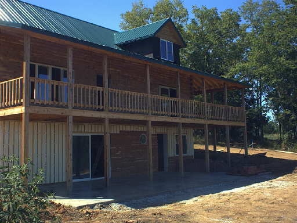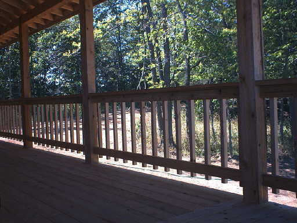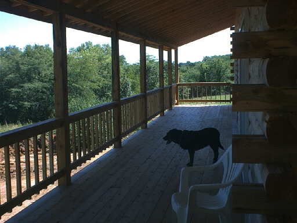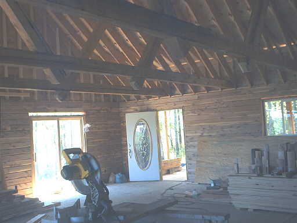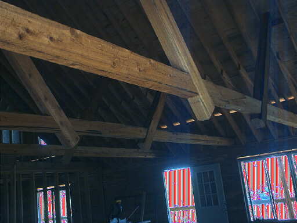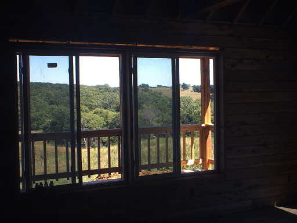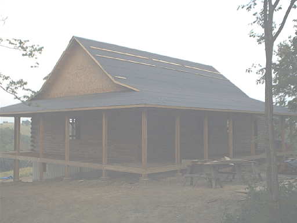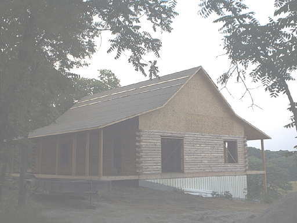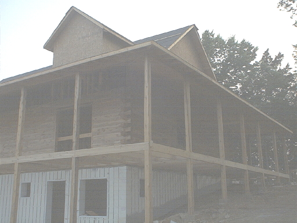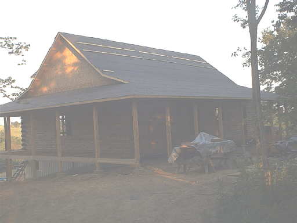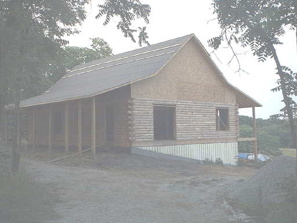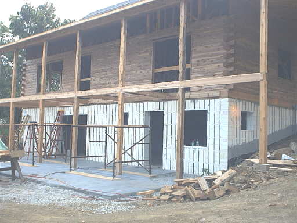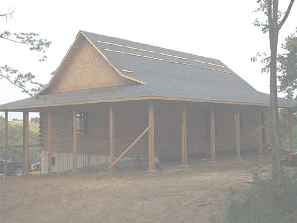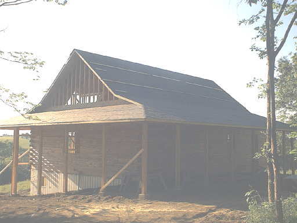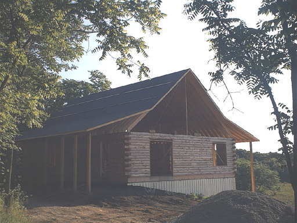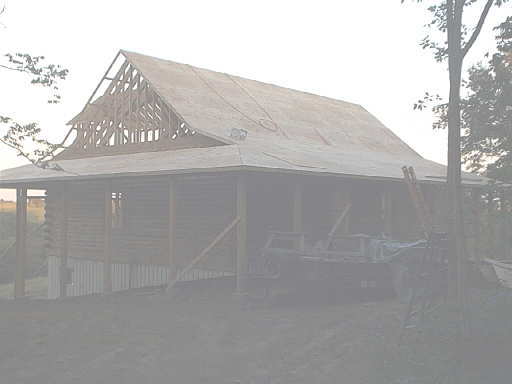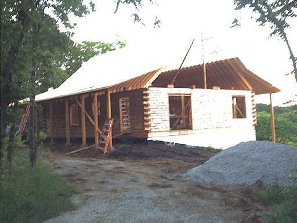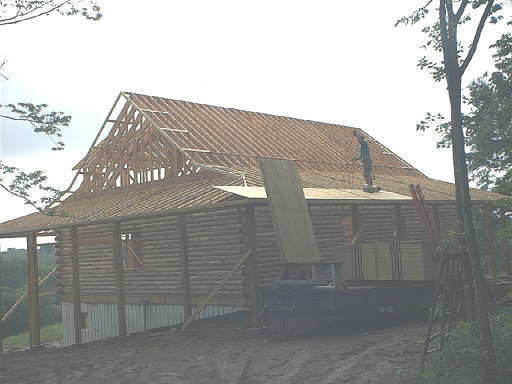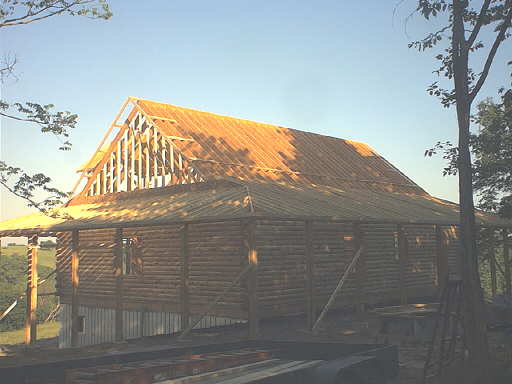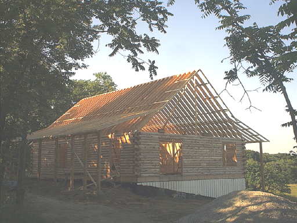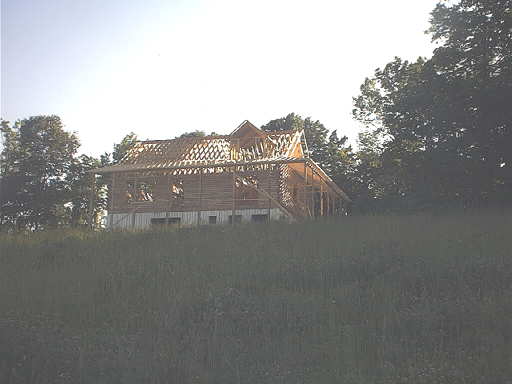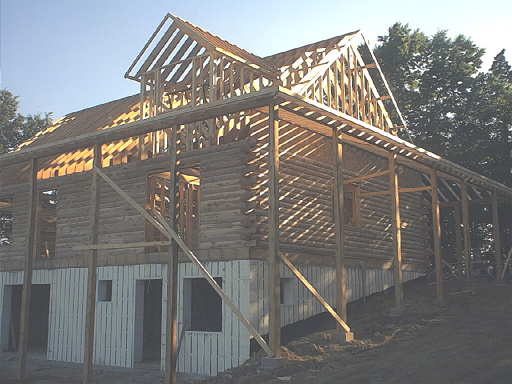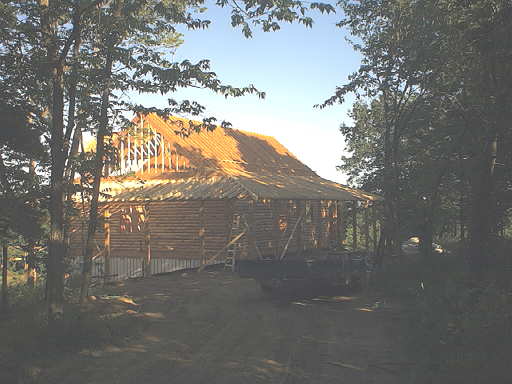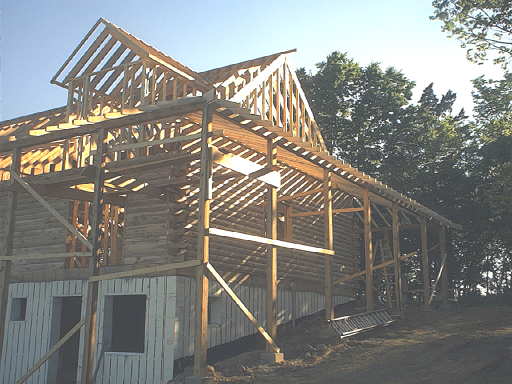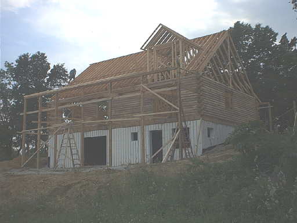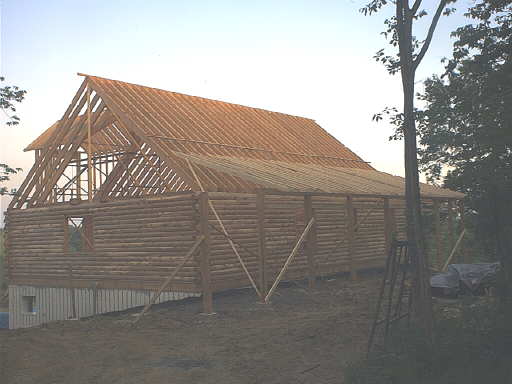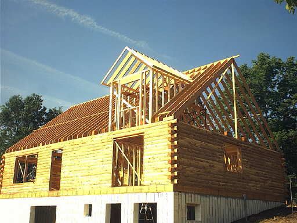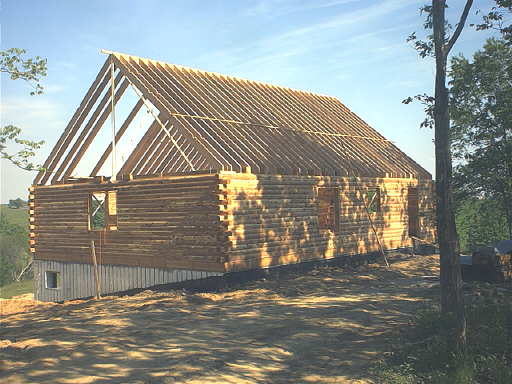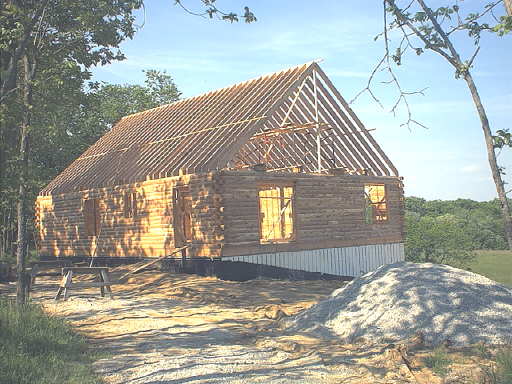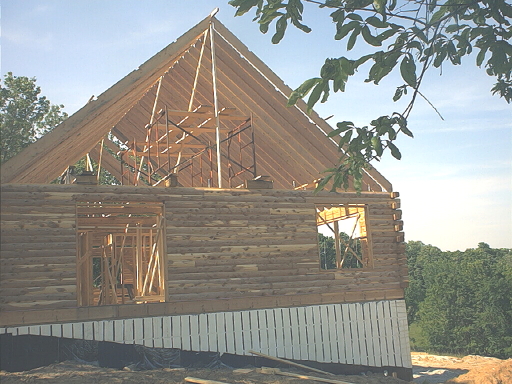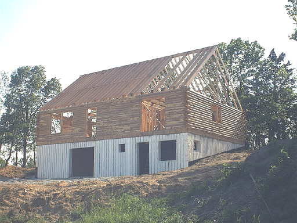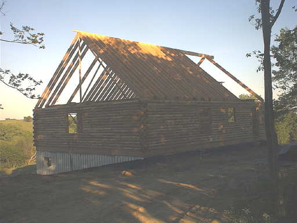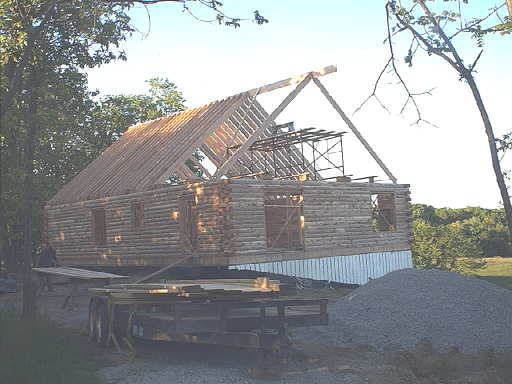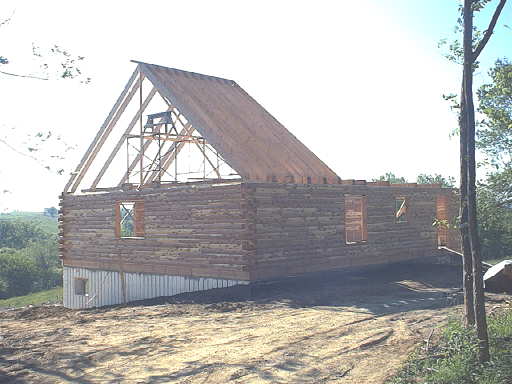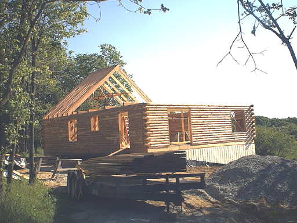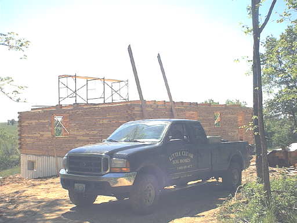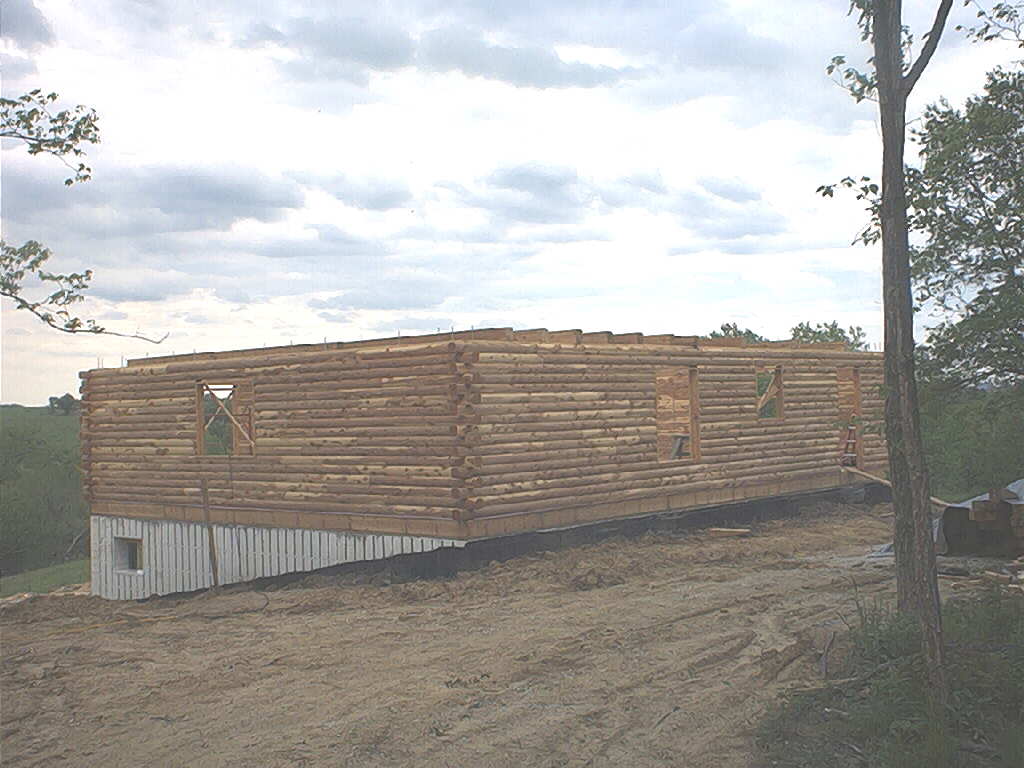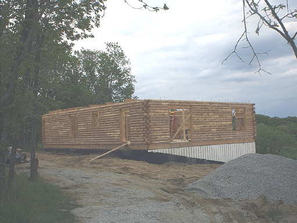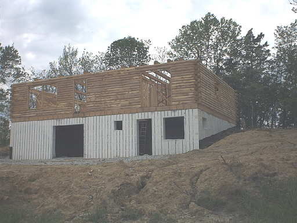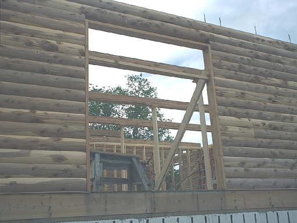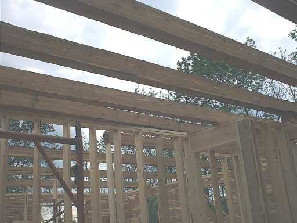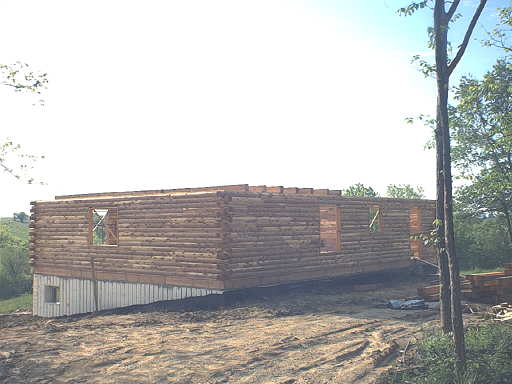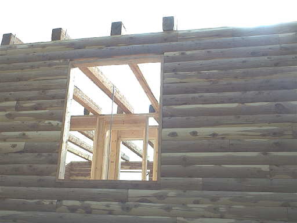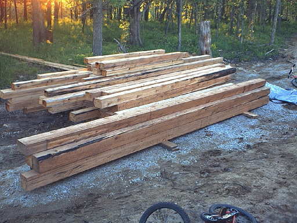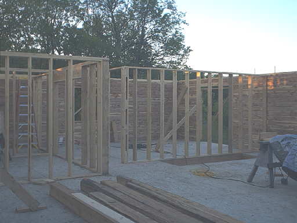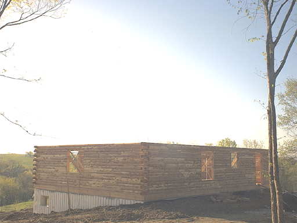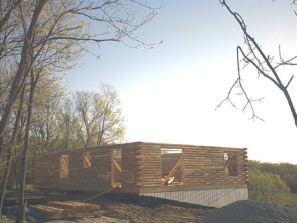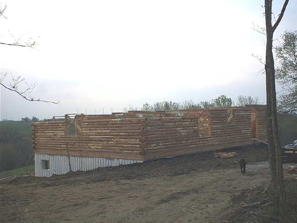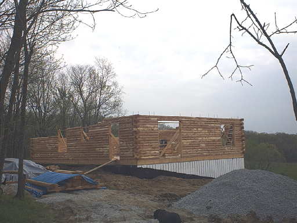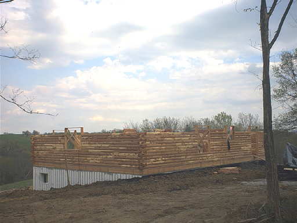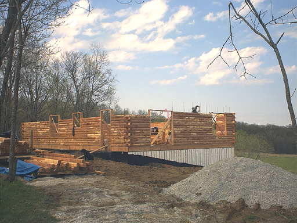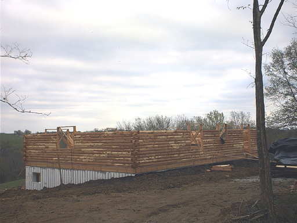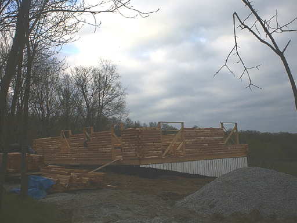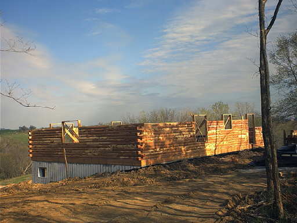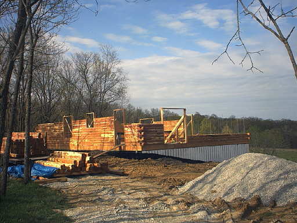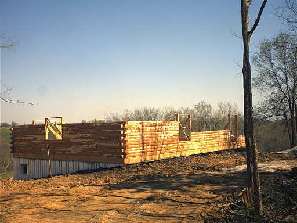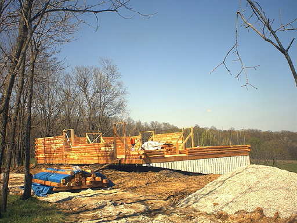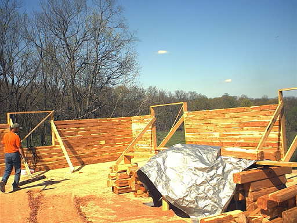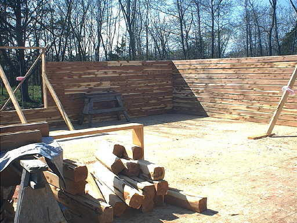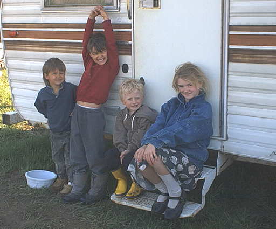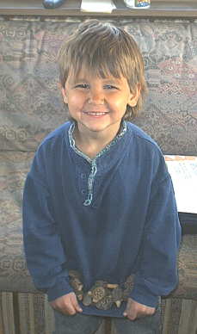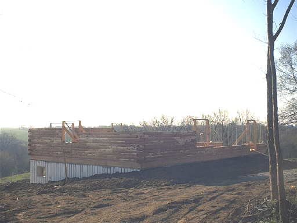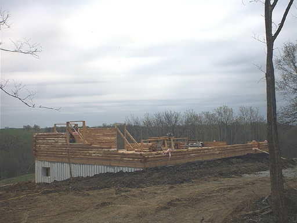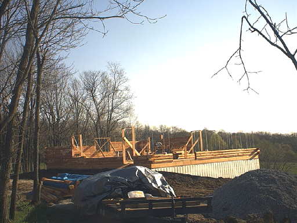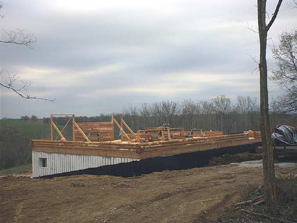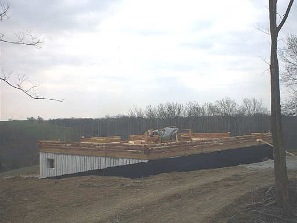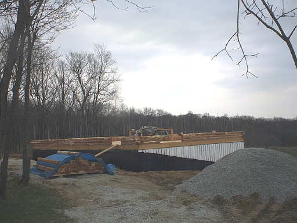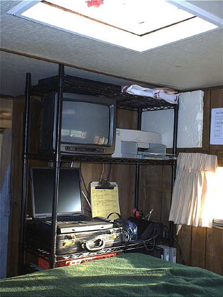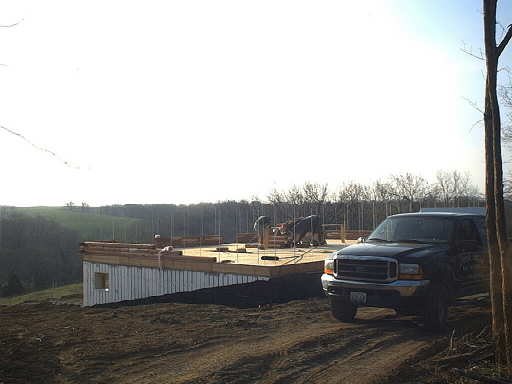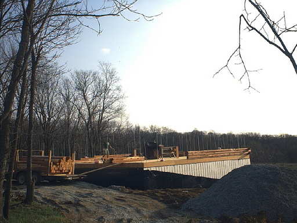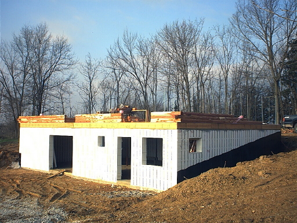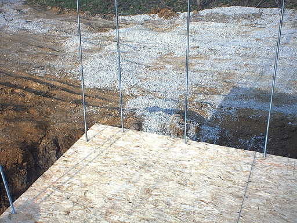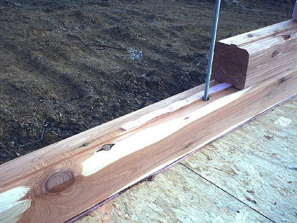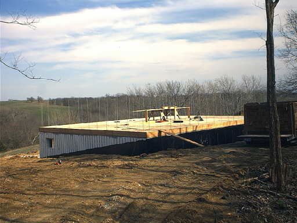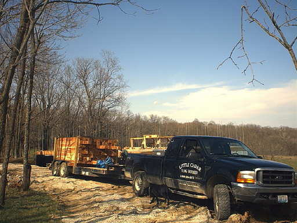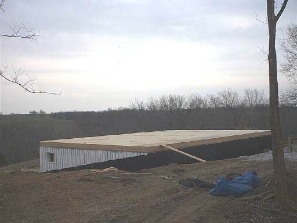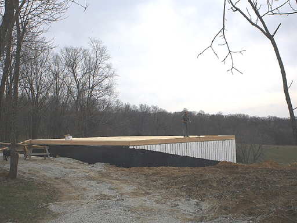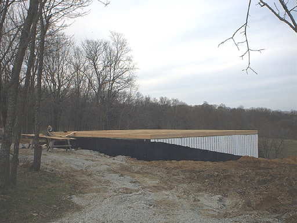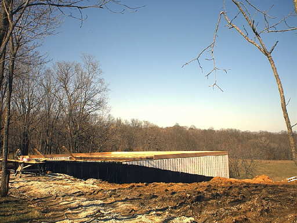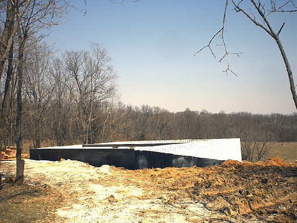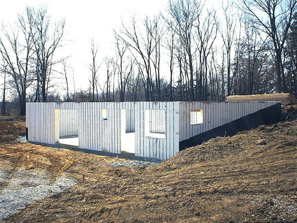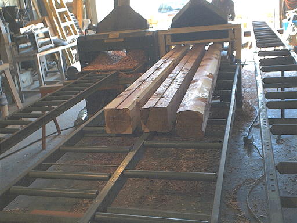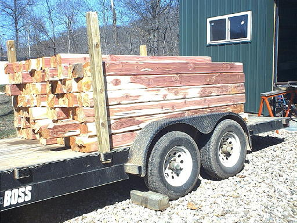417-501-4663
Alan Smithey - Stockton, Missouri
| Hudson Home |
|
We had a lot of fun building this house. It is an enclosed shell. The Hudson's are such nice people, we really enjoyed working with them on their home. They have become our friends and we look forward to visiting them soon. ♥ NOTE: The first pictures are at the bottom, scroll down! We took pictures almost every day to show the progress of this beautiful home. Finished Home
August 26, 2002 ~ The sealer is on, we're done!
This is my favorite picture, through the trees!
The Hudson's wanted a unique, rustic stairway (left). The stringers are made from a single cedar, split in half. The stair treads are 3" thick planks of red cedar! (right)View from loft.
August 12, 2002 ~ Hello, camera difficulties have been resolved, now lets get caught up on the work done during the past month!
View through the trees & from the back. Notice the basement wall (made of ARXX insulated concrete) will have log siding on the outside that exactly matches the profile of our full log walls above. Some of the log siding is installed in these pictures.
Don't they have a WONDERFUL view????
July 24, 2002 ~ Sorry we haven't updated for a while. My camera has been acting up! We have got the porch flooring down, all the windows installed, and most of the log siding on the gables! We're almost done with our part of the work. I will get some new pictures up as soon as I can. :)Debbie June 23, 2002 ~ Hello to all the Hudson's relatives! It's nice to know you are all following the progress!!
June 21-22, 2002 ~ porch floor joists. This home will have a porch wrapping around 3 sides, and a greenhouse is planned for the fourth side!!
June 20, 2002 ~ porch floor joists.
June 19, 2002 ~ sheeting gables.
June 13-14, 2002 ~ sheeting & tar paper. This home is going to have a metal roof installed by a roofing contractor.
June 10, 2002 ~ RAIN! June 7, 2002 ~ gable & side porch rafters
June 6, 2002 ~ side porch beams & frame gable
June 5, 2002 ~ side porch posts
June 4, 2002 ~ back porch beams & rafters
June 3, 2002 ~ back porch posts
June 2, 2002 ~ front porch rafters
June 1, 2002 ~ front porch posts & beams
May 26 - 28, 2002 ~ pour piers for porch posts & frame dormer
May 22, 2002 ~ All rafters installed!!
May 19, 2002 ~ getting ready for rafters
May 15, 2002 ~ All beams installed!!
May 13, 2002. Some beams installed!
Here are the beams. They are western cedar. They used to be telephone poles for the railroad company, but they didn't need them anymore and the poles were reclaimed and re-sawed by a mill in Minnesota, owned by Brenda Hudson's uncle!
May 6-8, 2002. Interior stud walls...
May 3, 2002 ~ LOG WALLS COMPLETE!!
April 30, 2002 ~ logs....
April 27, 2002 ~ rained all day! :( April 23, 2002 ~ put up logs until we ran out. Going home tonigt to get another load of logs.
April 22, 2002 ~ dry enough! Logs going up again.
April 21, 2002 ~ rained all night, wet all day. No progress. :( April 19, 2002 ~ back to work!
April 16, 2002 ~ third row complete all the way around. We "bugged out" just as the first raindrops hit. Heavy storms expected tonight, we're going home for a couple days!
Our home away from home!
April 15, 2002 ~ 3 logs high, half way around!
April 14, 2002 ~ rods installed, ready to start putting up logs in the morning!
April 11, 2002 ~ completed subfloor just before the rain hit! Aaah, spring!
April 8, 2002 ~ RAINED OUT! April 6, 2002 ~ began construction, set beam!
|
| Website copyright © 1995-present. All rights reserved. No part of this site may be used in any way without permission in writing from Little Cedar Log Homes, LLC; Alan Smithey, owner. |
