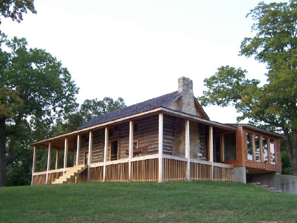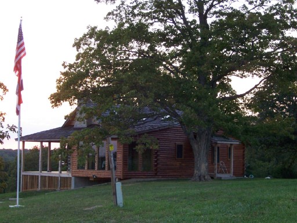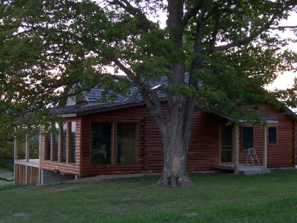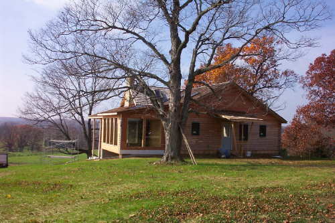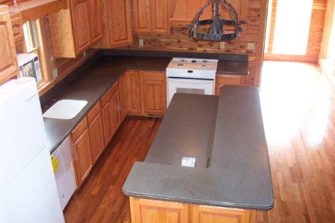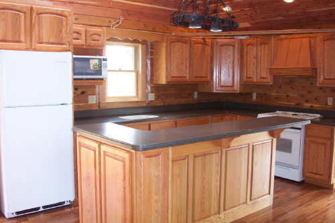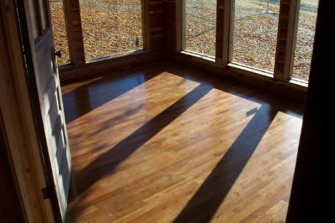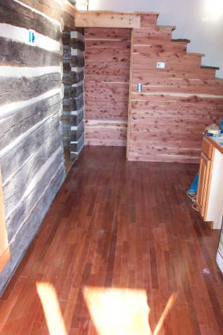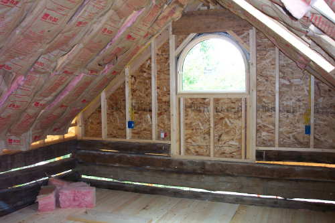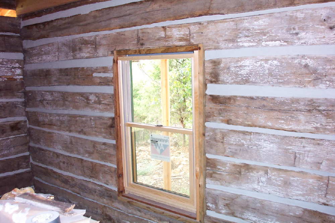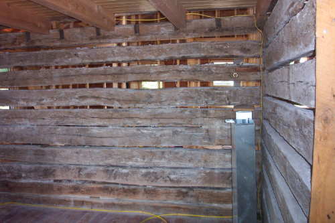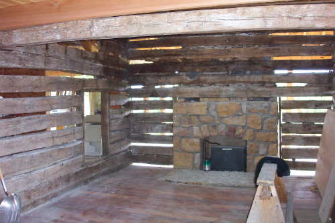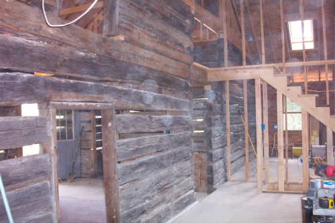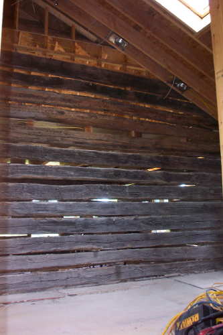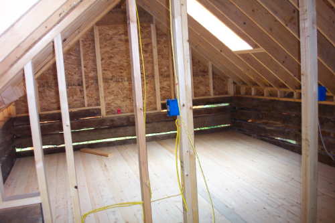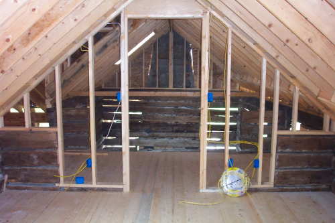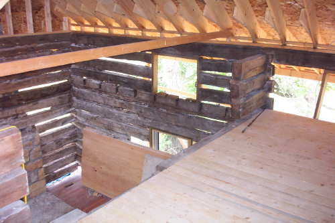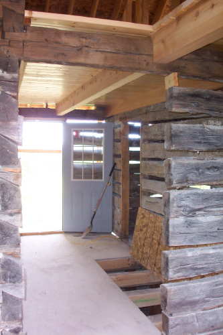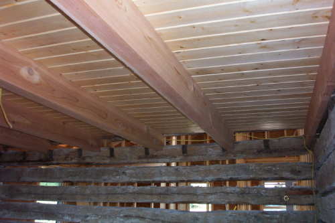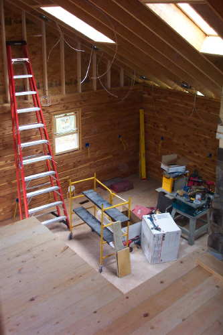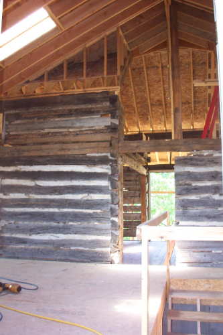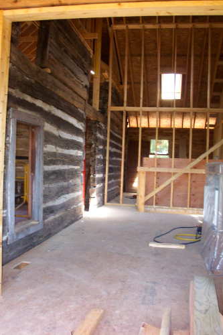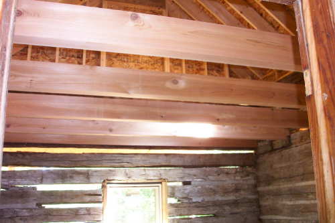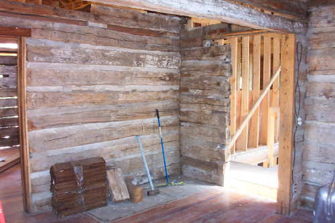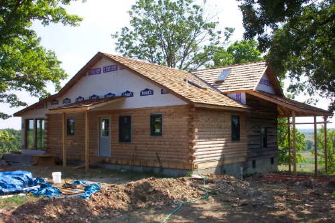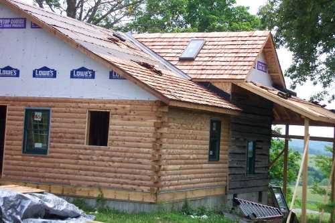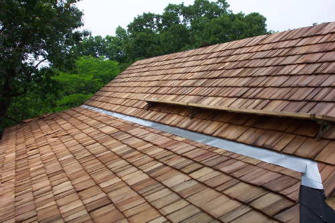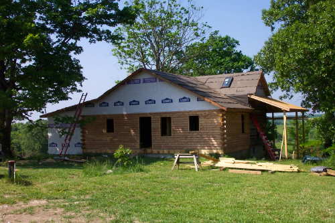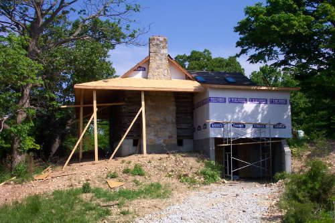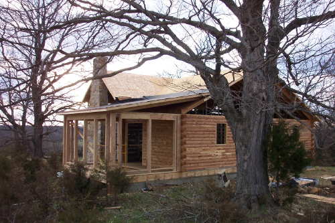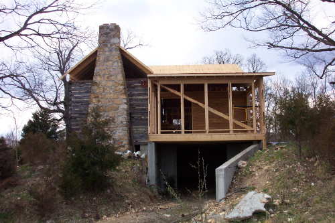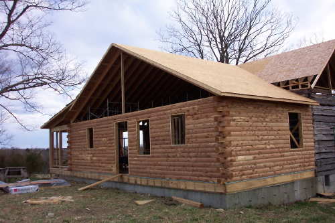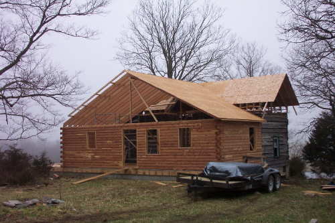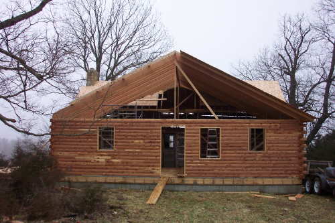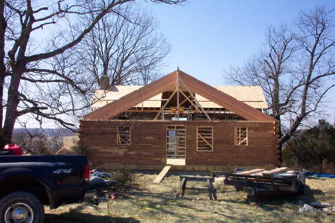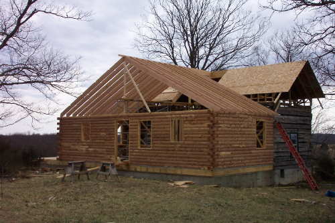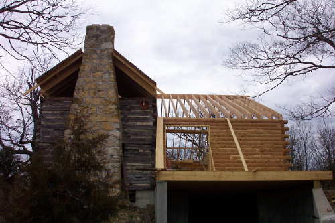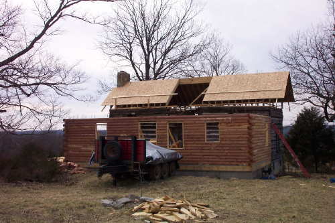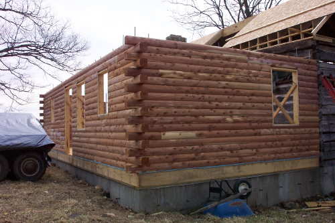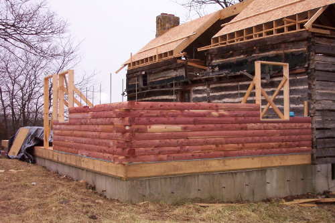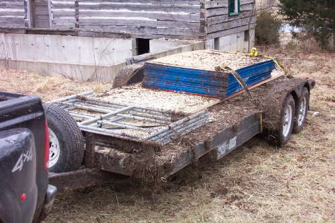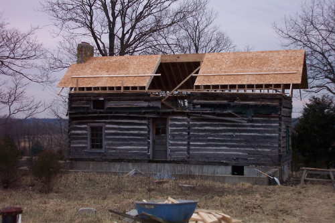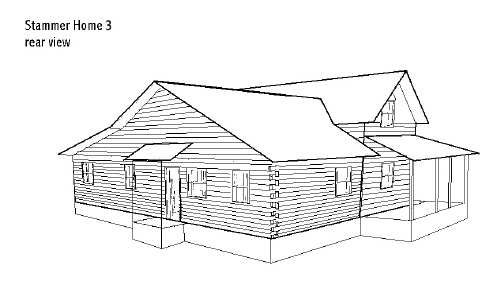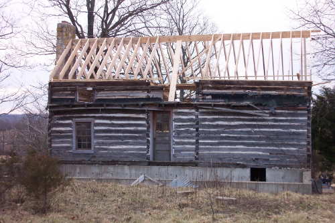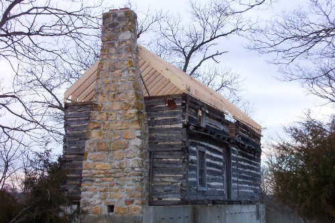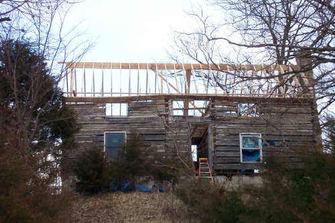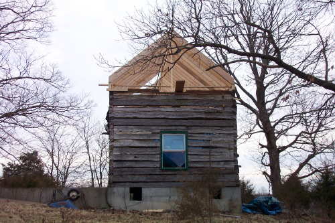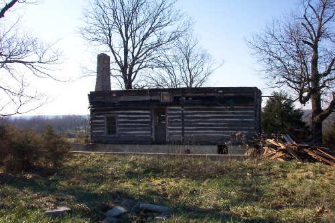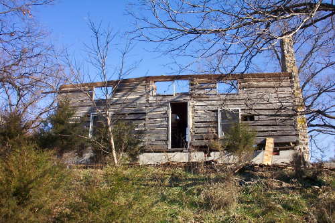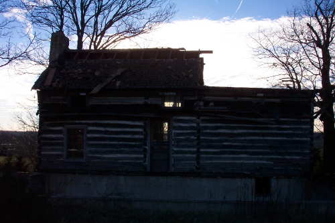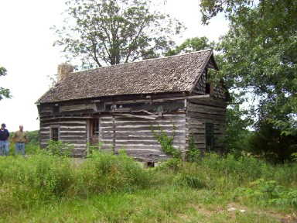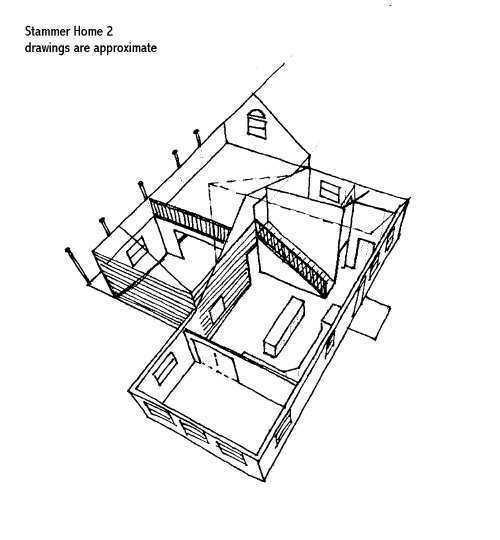417-501-4663
Alan Smithey - Stockton, Missouri
| Stammer 1800's Log Home Restoration |
|
This log home was originally built in the 1800's by Larry Stammer's great grandfather. The home was sold in the early 1900's and moved to a new location. Larry & Sera found the home, purchased and moved the home to a third property where it will be restored. A new log addition will be made on the back of the home to enlarge and update the home, while keeping the historic home as original as possible. This is a unique and challenging project that we are looking forward to! We'll update as we go... 2006: Finished & Restored.
November 10, 2005: The kitchen and a view from outside.
October 30, 2005: Sorry it's taken so long to get new photos online! Here are the finished floors.
August 19, 2005: Alan's been busy re-chinking the old cabin. We use PermaChink chinking. This is the "light gray" shade (#212). It's the perfect color for this project. He also finished installing the windows. The arched window is in the loft bedroom.
August 5, 2005: Old chinking removed from cabin. Stairs to loft built. New 2x6 pine flooring installed in cabin loft. Electrical wiring and plumbing roughed in.
July 21, 2005: Some photos of the interior.
July 15, 2005: The back porch is finished! Some of the plumbing is finished, too.
June 4, 2005: Cedar shake single roof is underway. These are special wood shingles treated with fire-retardant for extra safety.
May 22, 2005: Skylights installed.
April 2, 2005: Sunrrom/breakfast room is built, roofed and sheeted.
March 27, 2005: Roof is sheeted.
March 18, 2005: Roof trusses in new addition are up...
March 6, 2005:
February 22, 2005: The cedar log walls of the new addition are going up!
January 28, 2005: The driveway has gotten very muddy with the thaw. The mud was flying out behind the truck as Alan drug his trailer in through the mud and wondered if he would get stuck. I wish we had a videotape of that! The existing cabin roof is now sheeted. The open area in the center is where the new addition roof will tie into the existing roof.
January 25, 2005: It's been very cold, snowing, icing and/or raining most of 2005 so far! Even with the bad weather, we have made progress on the project. Old log walls have been straightened and squared. New rafters going up on old cabin.
December 17, 2004: Remove old roof. The shingles and old rafters were all made of oak!
December 16, 2004: Begin demolition of old roof!
This is the existing home:
Here's what the home should look like when complete. Front view:
Rear view with new log addition:
Looking down into home:
|
| Website copyright © 1995-present. All rights reserved. No part of this site may be used in any way without permission in writing from Little Cedar Log Homes, LLC; Alan Smithey, owner. |


